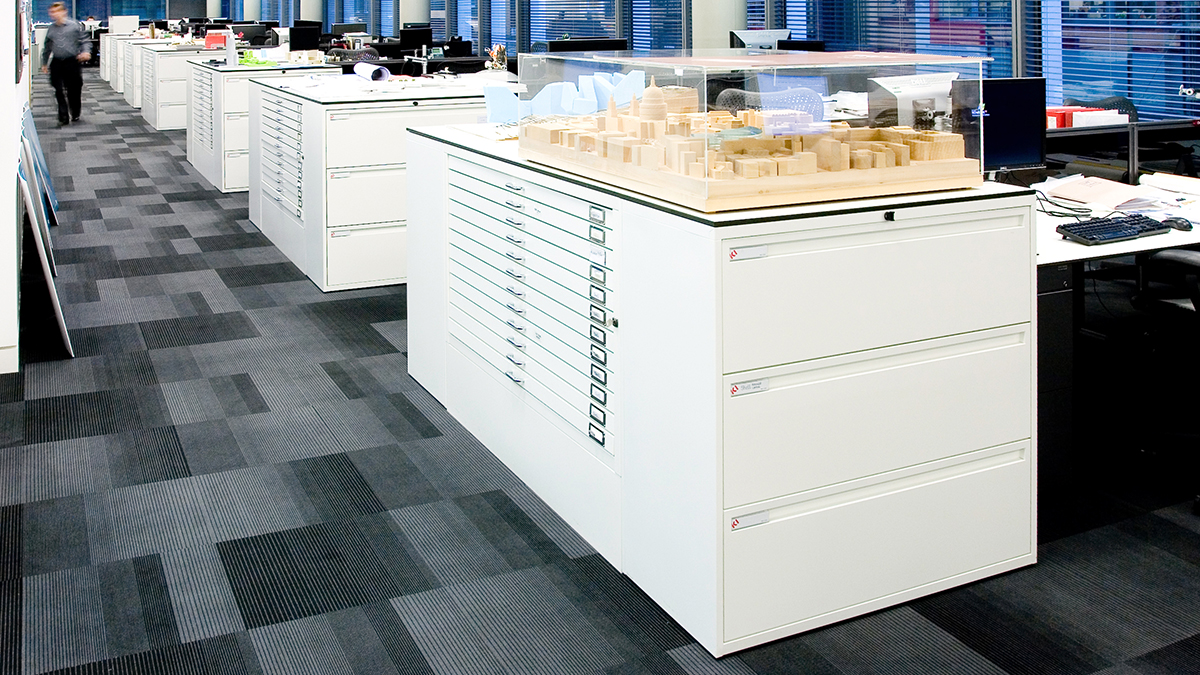
The Brief
Global architectural firm HOK, moved from Oxford Street to The Qube, 90 Whitfield Street off Tottenham Court Road and took the opportunity to reduce storage requirements and save space.
The 190 personnel are now all on one floor where the interior was designed by Sam Bradley of HOK with only a 16 week programme to design and build the project. HOK worked with filing consultants, Fileworks, who carried out an analysis and audit on HOK’s storage practice and managed to reduce their storage requirement by 40%.
Colour scheme
The overall design consists of a very crisp and clean monochrome colour scheme with refreshing splashes of colour used throughout to highlight shared resource and meeting space. A punch of lime green emphasizes the central atrium breakout space which acts as a hub servicing the floor plate in every direction.
Mike O’Con, Vice President, HOKWe were delighted with the service offered by KI. They were on time and on budget with all products installed and delivered with no damage at all.
Our Solution
800 Series Storage - KI provided an integrated storage solution which included 800 Series lateral storage, bespoke plan chests for the architects’ large drawings, special coat cupboards and bookcase units. Standard plan chest units were adapted to meet the height of the 800 Series lateral filling allowing the cabinets to sit back to back making them an ideal height for layout spaces and informal discussion. The location of these units defines the circulation routes encouraging impromptu meetings and conversations in otherwise dead spaces which can't be permanently occupied.
High Density Storage - KI SmartSpace mechanical assist high density mobile storage units were used in the library areas and Spacesaver Eclipse powered high density mobile storage units with high security touchpad controls were used in the finance department.
Continuity of the storage systems was essential in order to create a unified aesthetic. We selected KI because their range of product could meet our variety of storage requirements, including lateral filing, plan chests, coat cupboards, high density storage and bespoke units all sprayed in the same RAL colour enabling a clean uniform look.
One challenge we face as an organisation is the storage of large scale drawings. We relied on KI’s ability to manufacture specials producing combined lateral filling and plan chest islands. The addition of a single Ciranol work surface allows these islands to function as effective layout, informal meeting and model display, using every surface available to improve the efficiency of the floor plate.
Sam Bradley, Associate, HOKThe move challenged the thought process behind our existing storage and file structure, enabling us to rethink and re-plan each individual department’s storage requirements to suit. KI’s High Density systems condensed our technical library and stationary store by at least 50%, ensuring efficiency of the floor plate. The electrically powered KI Eclipse system provides the perfect solution for the Finance team with its key code activated access and ‘lock down’ function for security out of hours. KI even re-geared our existing High Density Storage to avoid wastage, cladding them with new fronts to enable conformity throughout.
More Information
Date - 2008
Project Size - 190 staff
Project Type - Relocation
Interior Design - Sam Bradley, HOK
Audit Consultants - Fileworks
Website - www.hok.com








