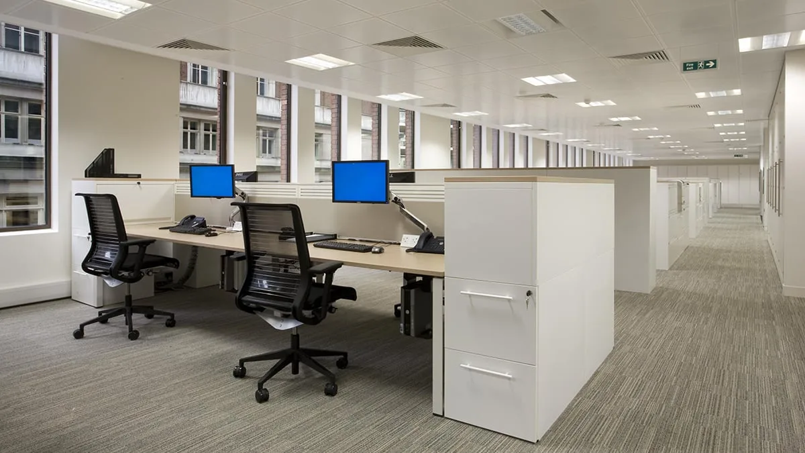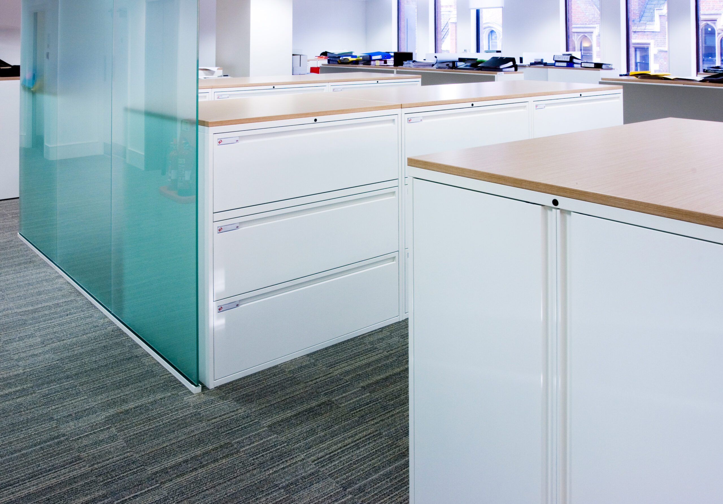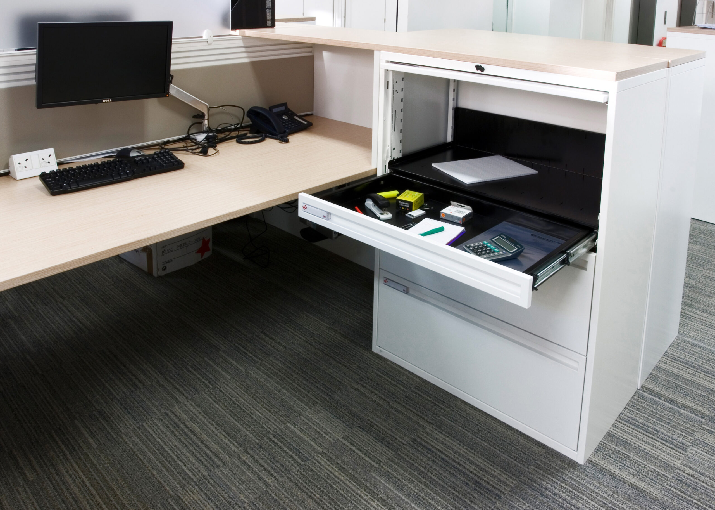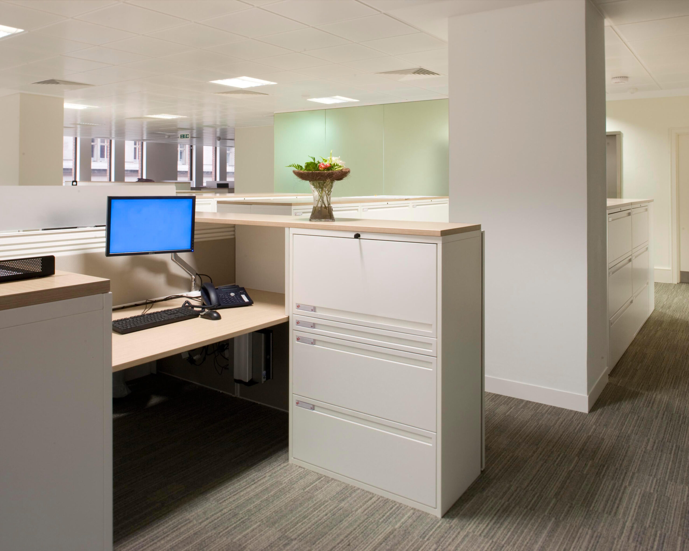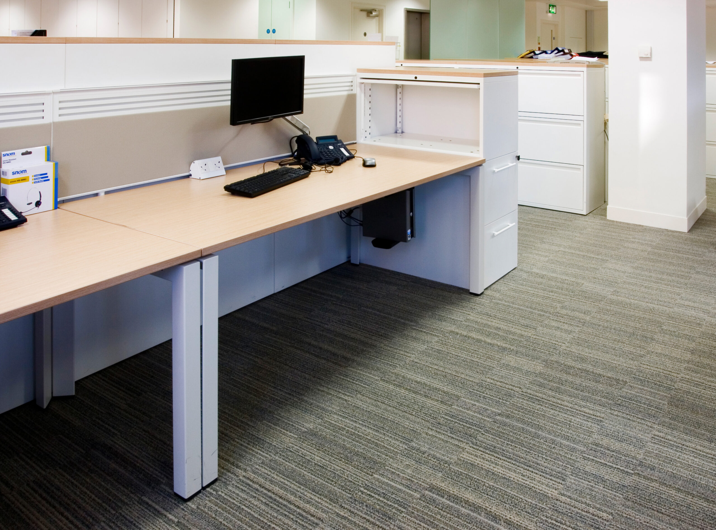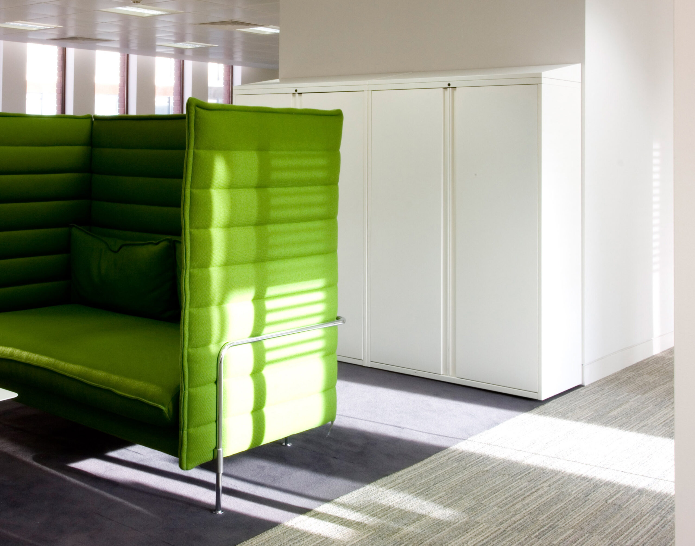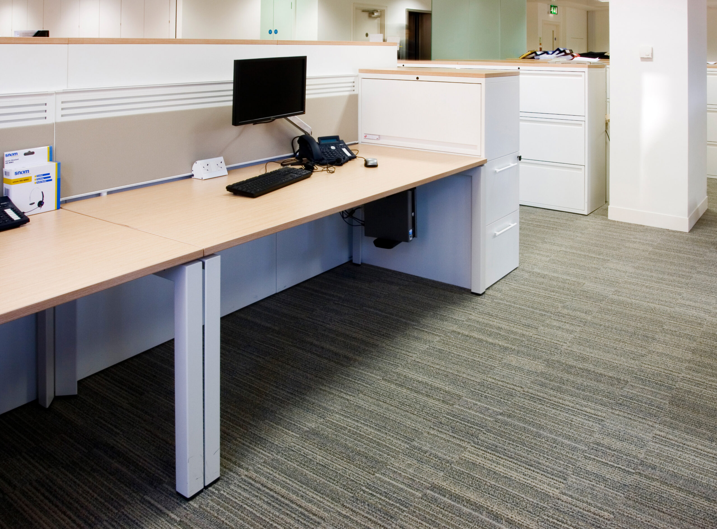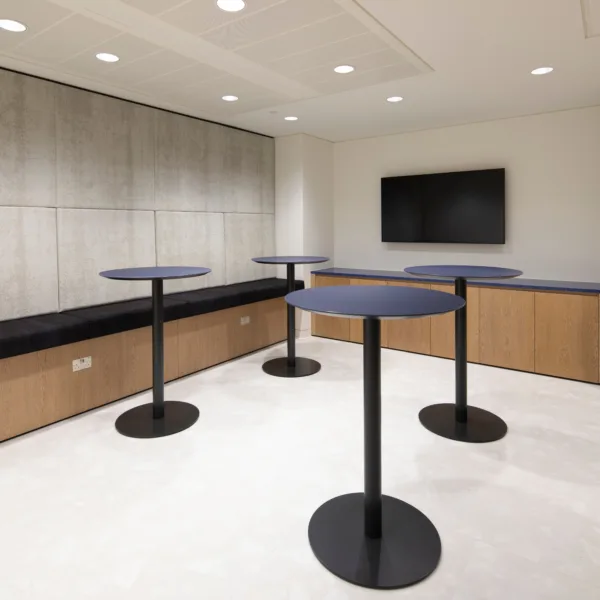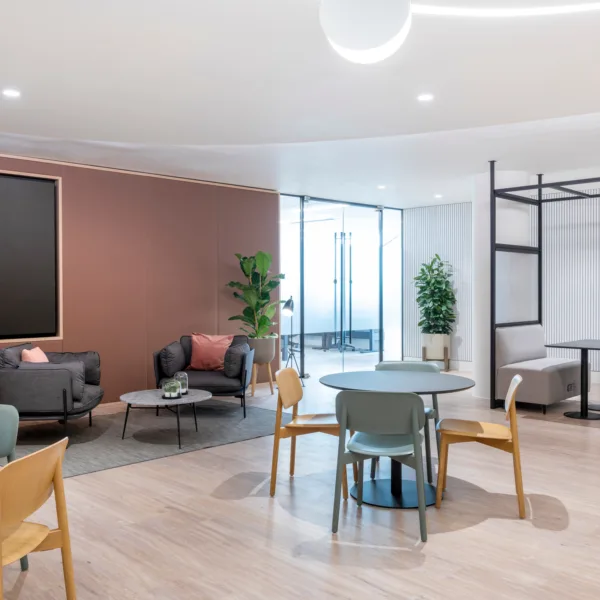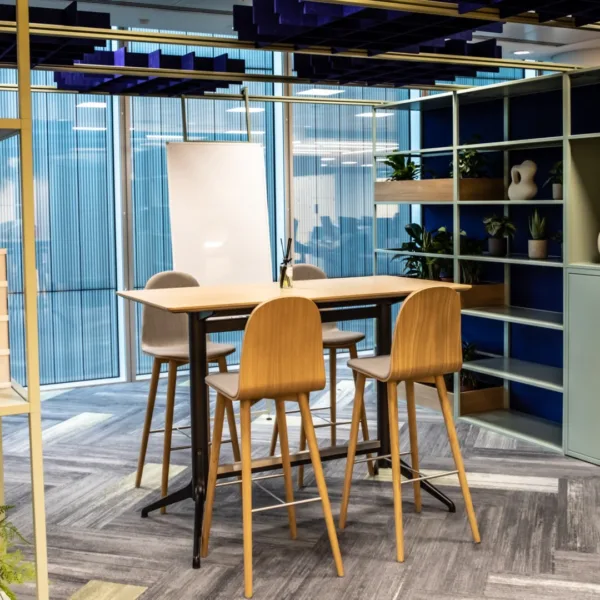The Brief
Russell Jones & Walker (now part of Slater & Gordon) consolidated two of their London offices into a single building on Chancery Lane in the centre of London’s legal district, creating space for 200 personnel. Visitors are now directed straight to the stunning reception on the 5th floor, which is the client interaction floor, with views of Chancery Lane and the London Eye.
RJW’s largest issue was storage so this was tackled early on in the project by FFS Consulting, who carried out an in depth storage audit. They ascertained that RJW required 2km of filing storage. RJW had a tour of the KI showroom and were able to carry out trials of all the storage and furniture.
On such an important and complex project for RJW it was essential that I had total confidence in a storage solution that would be both strong in structure and flexible for future growth. KI excelled, providing both excellent strategic knowledge combined with a final solution that met our needs head on. They happily worked closely with our storage audit consultants, FFS Consulting, ensuring that the high volumes involved had the most appropriate and flexible home in the new building. I have used KI on other projects within the Russell Jones & Walker estate and their day two service is excellent adding to the reassurances that, even when there may be a snag, KI will be there to support and remedy.
Darren Hackett
Head of Facilities, RJW
Our Solution
800 Series Storage – KI provided integrated KI 800 Series metric lateral storage units, bespoke personal storage and KI 400 Series tall cupboard units. These state of the art storage systems are all modular with improved features and functions and are manufactured in the UK. KI 800 Series 4 drawer units are used to divide the departments. The staff used to have 1800mm desks with a tall boy, however, there was not enough space for all their files. With KI’s new solution they have fitted all the files into 3.2 linear meters and kept the sight lines low. KI cleverly designed a 75mm slim drawer in the top drawer of the flipper door unit, which takes all the smaller items omitting the requirement for personal pedestals yet still leaves space for their leverarch files and wallets in the units.
Perry chairs – The seminar and training rooms, some of which interconnect to open into larger areas, all have KI Perry chairs around the tables. This seating classic, designed by renowned sculptor, Charles Perry, is stylish and elegant with a unique articulating back movement.
There was great value to the client with a UK factory making the storage as it became very competitive, with a quick lead time and achieving bespoke units. We are a very proud supporter of KI. They offered the most appropriate solution, specially designing units to solve the storage problems. They grasped our requirements and showed great patience in helping us find the correct solutions.
David Hutt
Kanvas Interiors
More Information
Date – 2009
End user – 200 staff
Project Type – Consolidation of two offices
Project Partners – Kanvas Interiors, FFS Consulting
Website – www.slatergordon.co.uk

