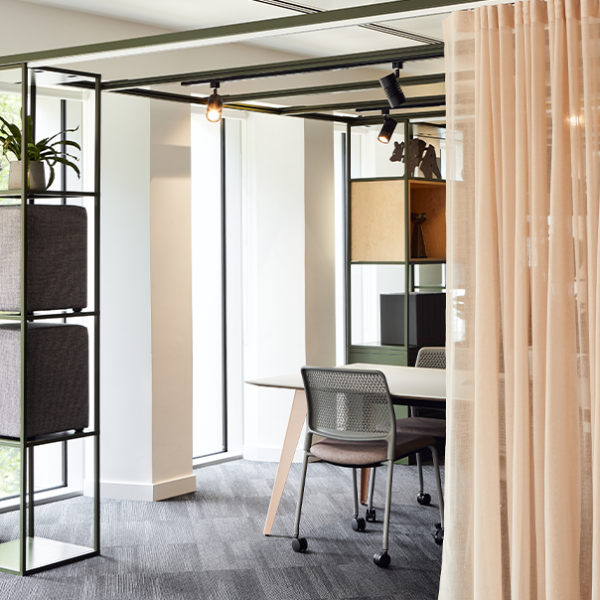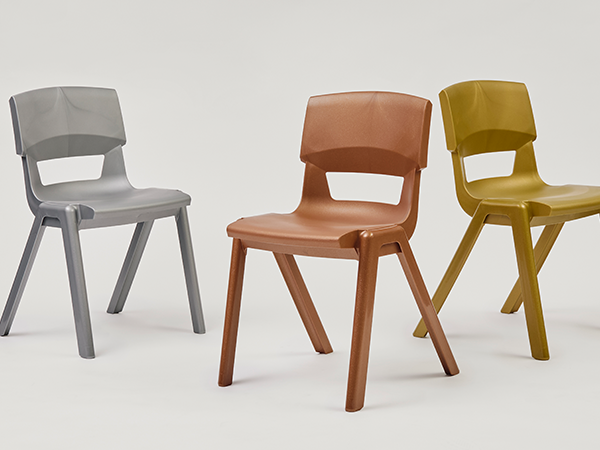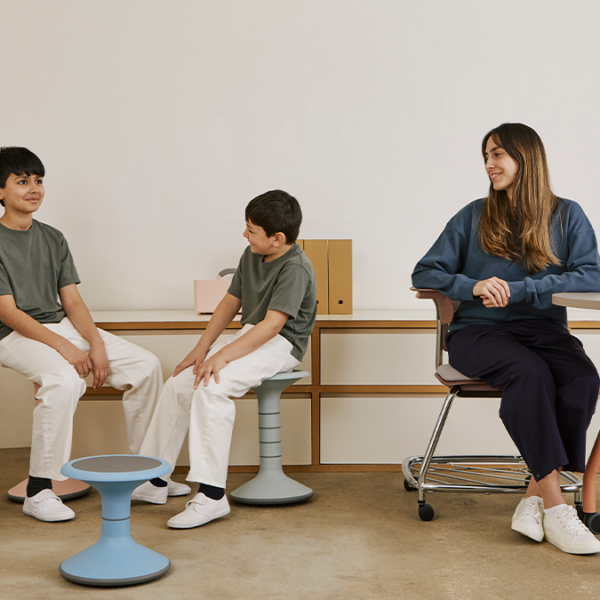ROC Nijmegen transform space to support progressive, student-led pedagogy
The new interiors for ROC Nijmegen’s landmark Campusbaan 6 building bring to life an ambition to create an education institution ready for the future. The transformative new interior design puts the user experience at its core, providing flexible spaces to support agile learning pedagogies. Drawing from the innovative approaches to education in Scandinavia, the school’s staff and the team at Projectum Inrichten BV worked together very closely to understand the school’s ambitions and how to best prepare it for the decades ahead.
The new interiors of the school are more akin to a modern office, but this project is by no means a design-by-numbers, formulaic recreation of a ‘Google-esque’ campus. Extensive brainstorming sessions took place between staff and Projectum Inrichten BV before any of the interior walls were knocked out to create the types of spaces best suited to supporting skills development and training for the future. Four key priorities were identified through this process:
1. Flexibility of the space
2. Friendly feeling, with organic shapes and rounded forms
3. Comfort and ergonomics
4. Dedicated spaces for ‘coaches’
The cornerstone of this comes from the emphasis on a ‘learn-by-doing’ approach. This has impacted the role of the staff themselves – they are no longer ‘teachers’ but rather ‘coaches’. They support the students to acquire the knowledge and skills they seek as and when the student requires it. Rather than structured, regimented teaching models, students are given agency to shape their learning experience based on their own skills, desires and career ambitions. These coaches, as the name suggests, are on hand to support them achieve this.
This highly practical, vocational approach demands a space that can support it. In some cases, this is very literal – the building itself was created to mimic the experience of a shopping mall rather than a school. The ground floor functioning as a practical commercial operation open to the general public, located between the railway line and the bus lane. This level is centred around a large, glass-covered plaza, creating a perfect setting for cafes and restaurants. Everything on site, from the staff in the restaurants to the security guards and childcare facilities, is operated and staffed by the students themselves. This is where the coaches supervise and guide them, almost in an on-the-job scenario. Rather than being academically focussed, the coaches themselves are self-employed or work in their respective professions elsewhere, offering their services to the school on a part-time basis. This gives the students invaluable, practical experience in preparing them for future employment.
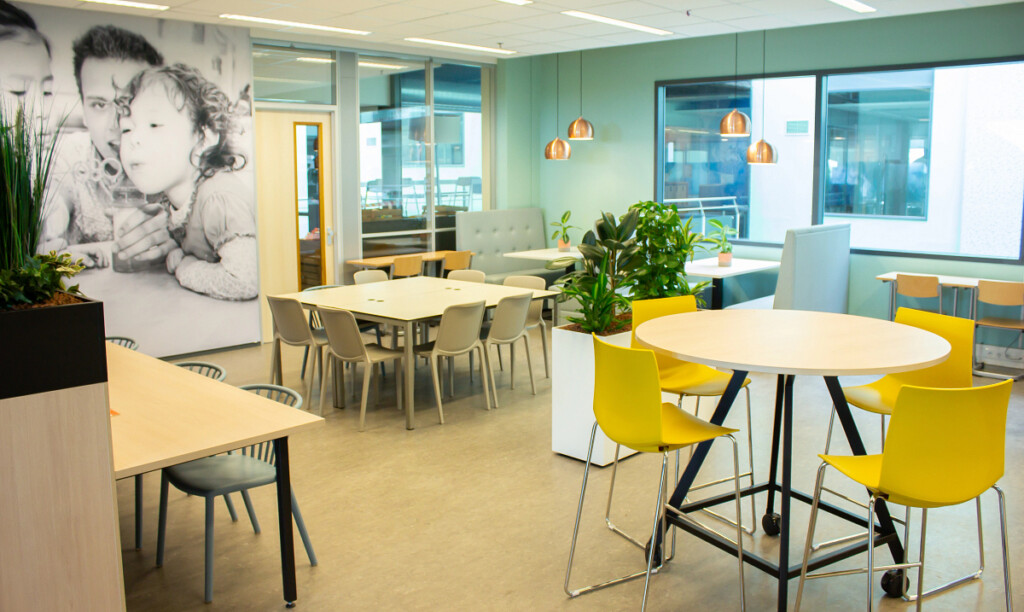
These new learning models require a totally fresh approach to the physical environment as well. Above the ground floor, there are open spaces for flexible learning. In this environment where learning is a highly active, dynamic process, the space and furniture within it must match. The needs of the coaches, the students, and their varied interactions must be taken into account. Traditional learning spaces designed for a more didactic teaching model would compromise the ability for people to move around and find their appropriate work settings, especially outside a set schedule.
In this transformation, the wellbeing of the students and coaches was understood to be paramount – if the users of the space felt good within it, they would spend more time there, exchanging knowledge and ideas. Ergonomics, comfort and acoustics are an important factor here. Lack of comfort leads to lack of attention and retention, thereby compromising the learning process. The new layouts therefore include a variety of seating options including railway-style coupes with tables placed near to the generous sources of natural light. These provide casual yet comfortable, semi-private spaces. Variations in height are achieved with high tables and stools. Keeping people moving and active also assists in overall wellbeing, improving engagement and satisfaction with the space. In an effort to reduce waste, some of the original chairs once used in traditional classroom settings are now found in the hybrid learning spaces where they can be moved around and combined with several other chairs such as the KI Hatton chair which is stackable, 100% recyclable and features a subtly curved backrest with an integrated handle.
The flexible learning schedule of the students can include solo work, group work or consulting with the coaches on site. Therefore, coaches need to be readily available and prepared to assist. Their dedicated workspace has proven popular, providing a friendly environment where they can best assist the students and do their own preparations.
Creating a softer, more homely ambiance was an important objective for this refurbishment. Biophilic design principles informed the aesthetic, from the use of warmer lighting similar to what is typically used in a domestic or hospitality setting, to the colour palette of cooler tones of greens and blues, accented with copper, woods and pops of bright yellow. The importance of the feeling of the space can be seen, wooden colours to add warmth, seat colours blending with the walls in tones that evoke kindness and calmness.
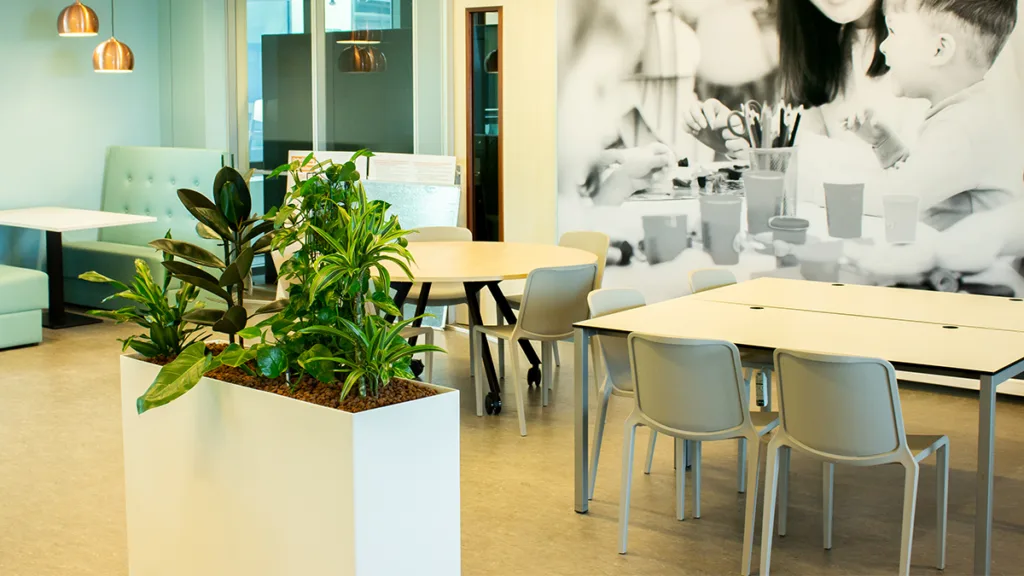
Extensive planting further adds elements of nature to the space, not often seen in an education environment. However, it was taken into consideration that the students were older and in attendance of their own choice, rather than being compelled to ‘go to school’. By having an environment that they loved and felt proud of, they would respect and look after it. The other important role these planters play is to give some structure to the space. They provide some order without compromising flexibility, or it was felt that the space would become chaotic and messy. Another clever use of planters was to replace certain walls which were challenging to remove, as they contained important cabling. These walls were replaced by partial-height planters with power points embedded at desk level, converting a problematic situation into a popular touchdown point where students can work and charge their devices at the same time.
Marloes Miltenburg, Interior Designer at Projectum Inrichten BV, commented, “The end result is very beautiful and creates the desired experience and function. The full interior design includes customised and flexible furniture as well as beautiful green areas, but still includes the necessary innovative pedagogy concepts.”
The trend towards self-selected education is set to continue, supported by changing employment market conditions and facilitated by technology. In an era where students can learn anywhere, anytime, the challenge for educational institutions is to ensure their physical environments become the venue of choice for their students. The facilities need to mirror the student needs and the evolving pedagogy in order to enhance student outcomes. Practical, vocational experience will be supported by peer-to-peer learning, roleplay and other teaching methods not readily available in an online interface. ROC Nijmegen has understood this and taken steps to future-proof its campus for the exciting times ahead – creating a space where educators and students alike feel they can thrive.
Read the case study and press release here

